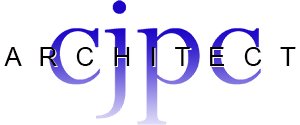Our Process
Dream it.
The first stage of our process is the initial meeting between our team and you, the client. At this early stage, we discuss goals, ideas, themes, and spaces, to ascertain the size, scope, and massing of the finished building. We discuss concepts that coincide with and regulate the project, such as municipal requirements, planning and zoning, the need for consulting engineers, and more. Our goal is to ensure the project is achievable within the given parameters. Your goal is to meet the team and understand who we are and how we work with you as a critical team member. Our work begins with a proposal, a contract, and a deposit.
Design it.
1-4 months
In the Design stage, we combine your requirements with the site parameters and a functional aesthetic to develop a preliminary schematic design for the project. The design phase is the artistic exploration of options and ideas. We aim to define a design concept that works for each team member. Your role is to provide feedback and provide timely decisions. Over a period of weeks, we explore options and layouts to achieve the best functional and constructible design. We communicate by email, text, online meetings, and in-person discussions.
Construct it.
1-4 months
During the Team’s next technical service, we create an instruction set to depict how to construct the building as designed. We proceed to this step when we have agreed on a design that (1) you are happy with and (2) We know how to construct, and (3) is the best solution for the given parameters. The set of documents created is called the Construction Documents (often incorrectly referred to as Blueprints). As the team prepares the Construction Documents, we distribute files to other parts of the team. These individuals include but are not limited to the building department, the contractor, and any outside consultants (engineers, landscape Architects, other municipal individuals, etc.). The Construction Documents are considered the production side of our work and will consume the second-longest amount of time before the actual construction. During this phase, there may be some radio silence, but feel free to reach out for updates.
Build it.
4-12 months
The team transmits the completed Construction Documents for municipal approval. Once approved, the municipality issues a building permit, signifying the commencement of construction. As “Vision-keepers” of the design, we visit the site to ensure the built structure aligns with the design. In addition, we verify the materials, standards, and construction techniques are in line with the design and building code. We call on our experience, technical expertise, and formal education to guide the construction. While not our traditional role, our technical expertise is both in the office and on the job site as contractors for different phases of the construction. We can, and have built, everything we design.
Finish it.
1-3 months
Architects also designed the inside, including fit, finish, furnishing, and interior aesthetic. During this phase, we assist in selecting colors, materials, textures, fabrics, fine details, lighting, décor, artwork, cabinetry, hardware, and appointments to define and enhance those key elements that sew art and architecture together to improve your living environment.
Live it.
Lifetime
After completing all final municipal requirements satisfactorily, the new space is yours, and you can enjoy your new spectacular living space, amenities, and conveniences.






